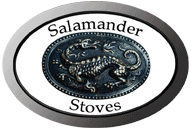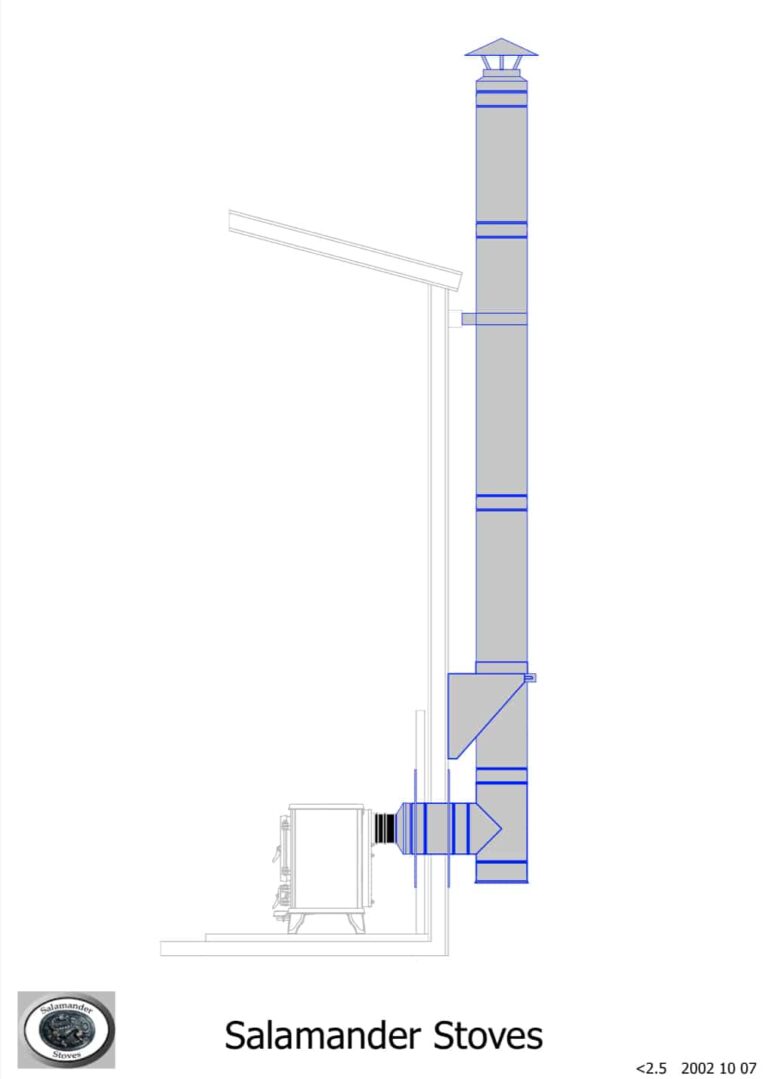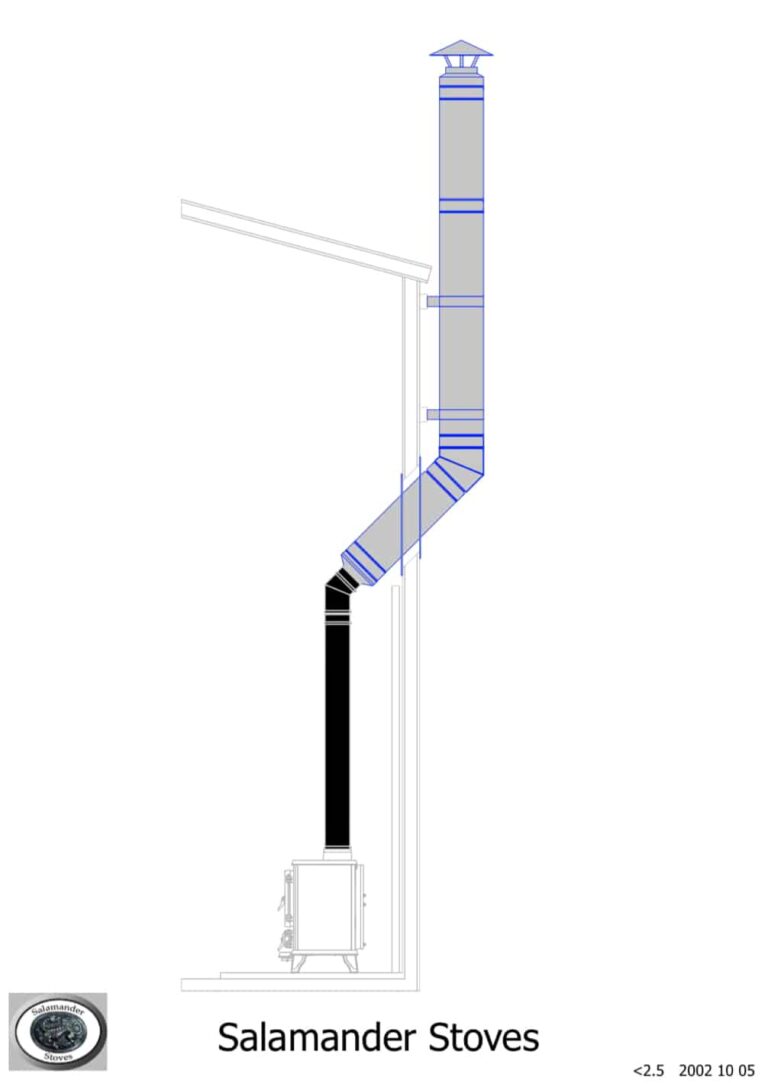We understand that not all spaces can have a flue system pass through the roof, so we have designed 2 very different sets up for installing a stove and flue system through the wall.
Flue draught is very important when installing any stove so limiting any horizontal travel is key and we have no more than 150mm of horizontal travel within either of our wall exit flue kits. We do recommend that your stove is as close to the wall as possible to again limit this horizontal travel, so having our rear heatshield is highly recommended.
Both kits are based on different wall thicknesses – Wall exit kit 1 is designed to travel through the wall at 45 degrees so is perfect for thick walls whereas Wall exit kit 2 is designed to go straight through the rear of the stove and outside using a 90T.


